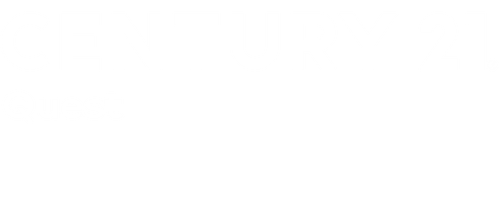


 Midwest Real Estate Data / Century 21 Quest / Eli Cahue
Midwest Real Estate Data / Century 21 Quest / Eli Cahue 18 Lincoln Street Lawndale, IL 61751
-
OPENSat, Jun 711:00 am - 1:00 pm
Description
12372721
$2,932(2023)
0.34 acres
Single-Family Home
2002
Ranch
61
Logan County
Not Applicable
Listed By
Midwest Real Estate Data as distributed by MLS Grid
Last checked Jun 7 2025 at 1:45 PM GMT+0000
- Full Bathrooms: 2
- 1st Floor Bedroom
- 1st Floor Full Bath
- Walk-In Closet(s)
- Pantry
- Laundry: Main Level
- Laundry: Gas Dryer Hookup
- Laundry: Electric Dryer Hookup
- Appliance: Range
- Appliance: Microwave
- Appliance: Dishwasher
- Appliance: Refrigerator
- Appliance: Gas Cooktop
- Not Applicable
- Corner Lot
- None
- Fireplace: 1
- Fireplace: Family Room
- Foundation: Brick/Mortar
- Propane
- Central Air
- Roof: Asphalt
- Utilities: Water Source: Well
- Sewer: Septic Tank
- Elementary School: Chester East Lincoln Elementary
- Middle School: Beason Elementary
- High School: Chester East Lincoln Elementary
- 2,106 sqft
Estimated Monthly Mortgage Payment
*Based on Fixed Interest Rate withe a 30 year term, principal and interest only



